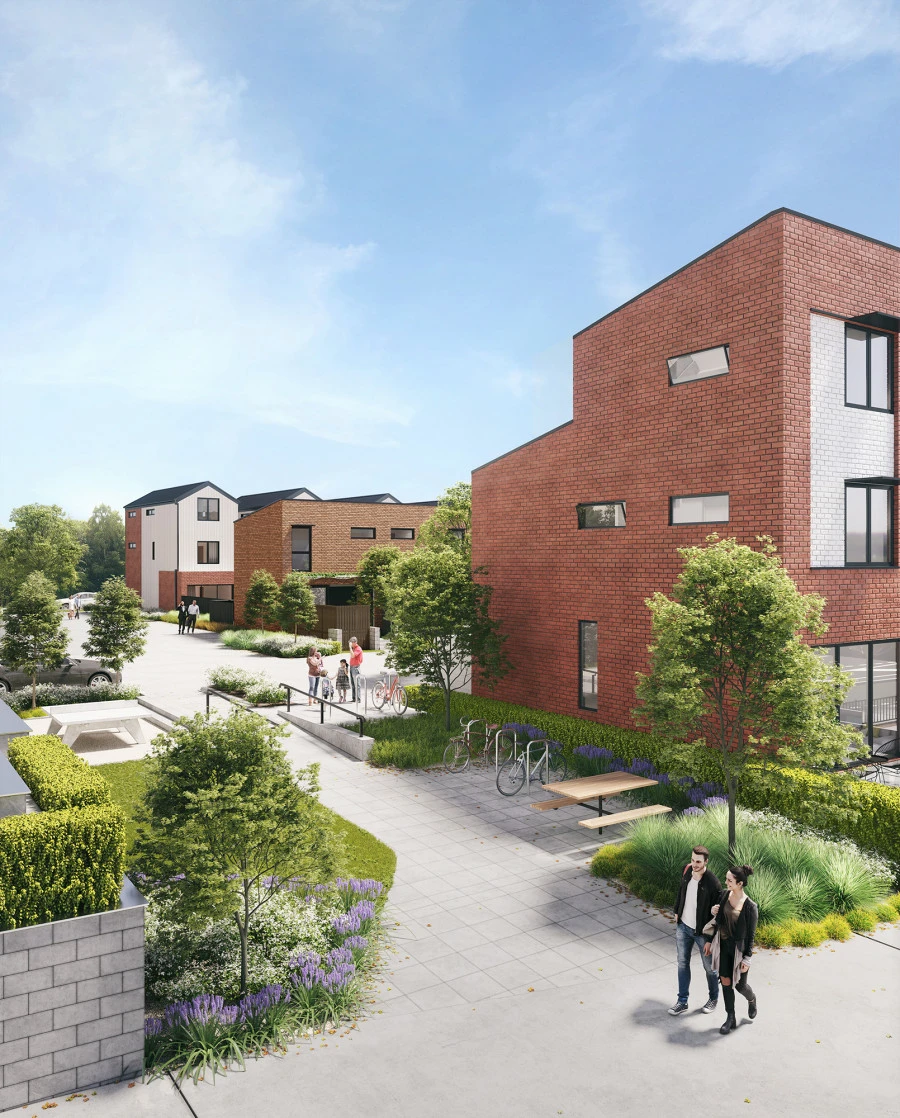Posted in Kerepeti,

The notion of mews living is one synonymous with places like London and New York. Originally, mews referred to the laneway behind a row of stables, evolving over time to refer to inner city domiciles where semi-detached homes were built along a narrow laneway or street.
It’s not a concept we’ve traditionally embraced in New Zealand, but as we look towards a different style of living, this age-old concept is one that’s worth a bit of thought.
Mews-style living has many positives, especially in terms of community and liveability. In contemporary housing situations where terraced homes are becoming more popular, the laneway - or mews - in front of the homes, and at the rear, becomes an important part of the neighbourhood. And it is in this way the mews has played a leading role in both of Kerepeti’s neighbourhoods, Uku and Kerewhenua.
“What we set out to do with Kerepeti is to take the idea of mews living and use it in a way that works in this setting,” Context Architects’ Andrew Burton says.
What transpired from this initial goal is two communities, each with their own distinct identities within the larger community, and each with a strong sense of place - notably in the connected nuances of the generous laneways that run throughout.

The laneways, a contemporary take on mews, are described by Andrew as “living laneways”, areas that denote identity, community and connection with neighbourhood.
“Each of the laneways has a particular character to it. We’ve included subtle things in the design to create this, like, for example, we’ve slightly drawn back two houses opposite one another to widen the laneway at that point, which marks the centre of the area,” Andrew says.
“Traditionally in New Zealand in higher density developments, the rear laneways in particular are comprised only of the back entrances and garages and have no life to them. What we wanted to push in this project was the idea of the living laneway - creating places with life and activity.”
To that end, the laneways in Kerewhenua and Uku are up to eight metres wide, with houses, gardens and terraces opening onto, or looking over, them. They encourage activity - children playing, neighbours having a chat.
“Simultaneously though, the living laneways that exist in both neighbourhoods are designed for mixed use, both pedestrian and vehicular, and are characterised by a variety of lower and higher level planting, pocket parks, and marked by unique details such as concrete juxtaposed in colour.
It is these details that are laying the foundations for an emerging community and connection to place, now and for future generations.
For further information on the homes available within Kerepeti please click here.